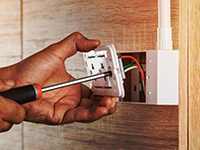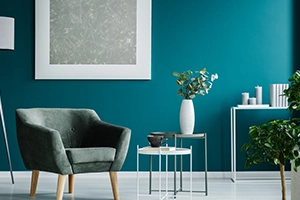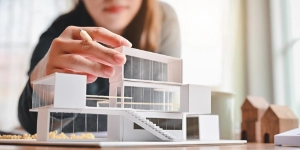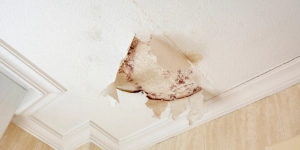Best Modular Kitchen Designers in Lathi
What is a modular kitchen design?
Modular kitchen design has become a popular concept in the 21st century dedicated to providing a clutter-free culinary experience and trimming the workload and hassle due to its well-organized area. A modular kitchen is one of the most sought-after home services in urban and rural localities. It is advantageous for apartment-style and compact living spaces, especially in a crowded city, to get the maximum of the limited area with a cleaner and more organized outlook. This design concept comprises a cutlery organizer, drawers, rollers, kitchen baskets, corner solutions, under-sink units, and midway systems.
What are the types of modular kitchens?
Planning to renovate a kitchen could not be any more complicated, especially when choosing a kitchen layout, component shapes, and floor plan. Modular kitchens can be of various types, and the following categories are the most suited options to decorate your kitchen,
- Straight Kitchen Layout- The straight kitchen layout is one of the simplest, most efficient, and purposeful kitchen layouts. The kitchen design is mounted on a single wall fixture, making it attractive for a limited spaces, for instance, small apartments and studio houses. This one-wall layout emphasizes a linear and cleaner outlook. It can also easily fit kitchen essentials like the sink, refrigerator, and hob and helps minimize the workload during cooking.
- L-Shaped Modular Kitchen - The L-shaped layout is a common design found in smaller homes with limited freedom of space. Opting for this type enables people to save space and gives more storage inside the kitchen, providing adequate space for a small dining table or grill machine.
- U-Shaped Modular Kitchen - An ideal modular kitchen setting for large homes. The U-shaped kitchen prompts an effective work triangle and helps people with more storage spaces with heaps of upper and lower decks and tall components fitting inside the dedicated area. This layout also offers more counter space letting more people use the kitchen simultaneously.
- Island Modular Kitchen - The island modular kitchen is a contemporary design for open-play living and entertaining. This layout derived the name from its nature, a kitchen island having a sink or a countertop in the middle of the dedicated space like a real island. The island can be used as an extra area for a baking nook. A freestanding cabinet can also be added, matching the existing design or add-ons to house cooking appliances.
- G-Shaped or Peninsula Modular Kitchen - Being a strong competitor to the Island kitchen, a peninsula layout covers minimal storage space while breathing a more free-standing workspace for hassle-free meal preparation and a secondary counter or entertainment area. Creates more accessible space from three sides than four, unlike the island.
- Parallel Shaped Modular Kitchen - The most efficient layout with two long working areas meeting each other, helping the space split into wet and dry for an organized workforce. It provides acres of space and room for movement and is an apt choice for smaller homes and easier adaptability.
Which type of kitchen is best?
A galley kitchen, otherwise known as a corridor kitchen, is the best option for all homes, irrespective of size. The kitchen setup is simple, with two parallel walls meeting each other to divide a central pathway for a dry and wet workforce. A galley kitchen is often recommended for people requiring acres of storage space and housing more crowd into the kitchen. This also eliminates hard-to-reach corners for the base cabinets.
What is the best kitchen design company?
Acquaint these best modular kitchen brands for your kitchen needs, from bespoke, hand-crafted, and ready-to-fit. The options are unending, but the following compiled list comprises high-end tailor-made and tight-budget.
- Johnson Kitchen (India)
- Haecker
- Kohler
- Godrej Interio
- Zuari Furniture
- Hafele
How is modular kitchen cost calculated?
A modular kitchen’s budget merely depends on customers’ requirements and the space coverage. The overall budget has increased from Rs. 1 Lakh to 3 Lakh with more sumptuous detailing. The following budget depicts the overall budget required for different layouts
- Straight shape layout – Rs. 60,000 to Rs. 80,000
- L-shaped layout – Rs. 1.1 Lakh to Rs. 3.1 Lakhs
- Parallel shape layout – Rs. 1 Lakh to 1.7 Lakhs
- U-shaped layout – Rs. 50,000 to Rs. 1 Lakh
How much does an L-shaped kitchen cost?
L-shaped modular kitchens are the most cost-effective layout of the lot. They are an ideal fit for smaller homes with fewer square feet, and since the cost is measured through such parameters, the average product cost is between Rs. 1,200 – Rs. 1,300 per sq. ft, and the overall cost is about Rs. 1.1 Lakh to Rs. 3.1 Lakhs.
How can I reduce the cost of my modular kitchen?
Saving money when building a modular kitchen is an uphill battle as the challenges encountered directly cost your creativity and best ideas. The knack is to spend wisely on layouts, components, and other minute decorative details. Here are the best money-saving ideas to not let your modular kitchen budget slip,
- Choose a galley kitchen layout
- Opt for a granite countertop over the glass
- Choose exterior handles
- Decorate the flooring with dado tiles
- Always go for laminate finishes
- Opt for an MDF kitchen wall cabinet
How long does a modular kitchen take to install?
Renovating a kitchen is the most challenging task for home markers, especially for its time consumption. Every home-making company gets curious about the time taken to complete the job. The average time required to complete the overall modular kitchen renovation takes from 15 to 20 days or more, depending on the area, electrical work, and the items needed to mount. The civil work takes about 3-5 days, whereas installing décor items, such as flooring and wall tiling woodworks, takes about 2-3 days. The electrical work consumes over 70% of the overall task, as any inappropriate fitting could cause a short circuit or hazardous electrical culpabilities.
What are the best ideas for small modular kitchen designs?
Small kitchens demand big ideas, innovative design, and ingenuousness. If your new apartment has a small kitchen and you desire to make the most of the available space, here are the best ideas,
- Buy small cabinets
- Go for open shelves
- Brighten the space with white cabinets
- Use copper shelves for copper utensils
- Use mirrors in the kitchen
- Use metallic sheen
- Place glass doors
- Decorate with vibrant and saturated colors
- Use electric cooktop


























