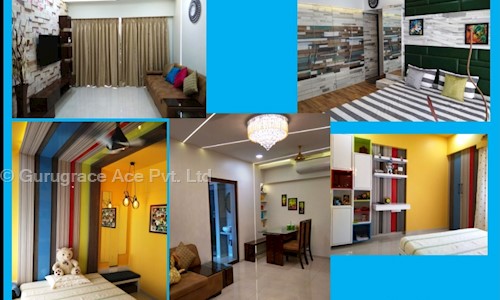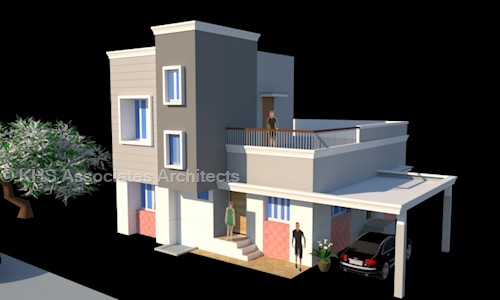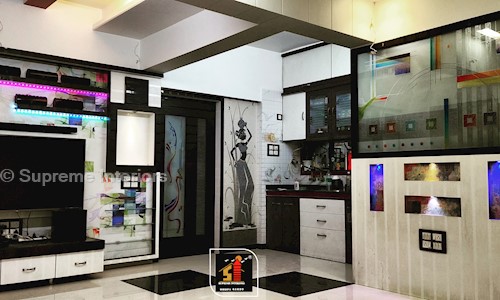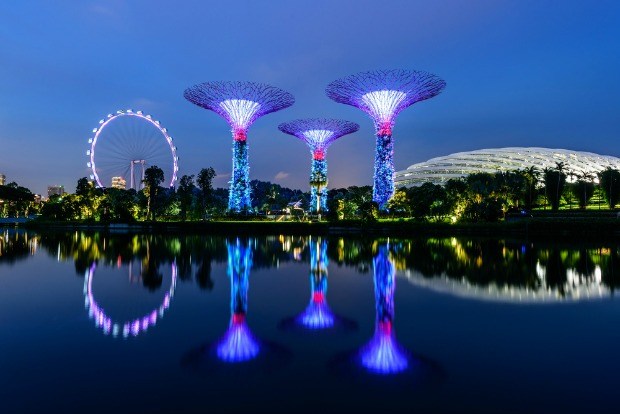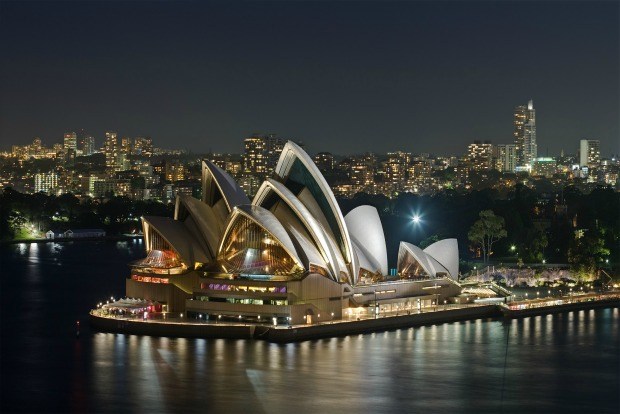Welcome to the fascinating world of architecture in Ambernath, a city that is home to some of the best architects and architecture firms. These architects are the masterminds behind the city’s awe-inspiring structures, shaping our living spaces and redefining our urban experience.
Services Offered by Architects
- Conceptualisation of spaces
- Design development and planning
- Post-construction evaluation and maintenance
- Sustainable and green design
- Construction management
- Interior design and space planning
- Renovation and adaptive reuse
- Landscape design and outdoor spaces
Benefits of Hiring Architecture Firms
Hiring architecture firms can provide numerous benefits. They are well-versed in building architecture, bringing creativity and innovation to the table. They ensure optimal utilisation of space, compliance with building regulations, and effective project coordination. Moreover, hiring architects can help optimise project costs through their expertise in design and material selection.
Fees Charged by Architects in Ambernath
The fees charged by architects in Ambernath vary based on the services offered:
- Initial Consultation: Rs. 5000 to Rs. 15000
- Drawings and Planning: Rs. 100000 to Rs. 250000
- Interior Design: 3-10% of the total project cost
Please note that these prices are subject to change.
Role and Responsibilities of Architects
Architects play a crucial role in shaping the city’s built environment. They collaborate with clients, solve complex design problems, oversee construction processes, and ensure the successful completion of projects. They also undertake operations like repairs, renovations, designing, financing, and budgeting.
Types of Architects: Architects for Various Needs
Sulekha caters to a wide range of architectural needs. Here are some of the most sought-after architect services:
- Residential Architecture: Our residential architects specialize in designing stunning and functional homes, apartments, and villas tailored to the area's unique climate and building codes.
- Commercial Architecture: From office spaces and retail stores to hotels and restaurants, our architects create inspiring and functional commercial buildings that enhance your brand identity.
- Sustainable Design: Many architects listed on Sulekha are committed to eco-friendly practices. They integrate sustainable materials, energy-efficient features, and natural elements into their designs.
- Interior Design & Space Planning: Our architect partners can optimize your space layout, select finishes and fixtures, and create a harmonious and functional interior that complements your overall architectural vision.
- Renovation & Adaptive Reuse: Breathe new life into your existing property! Sulekha has architects specializing in thoughtful renovations and adaptive reuse projects.
- Landscape Design & Outdoor Spaces: Our architects go beyond buildings. They design beautiful and functional outdoor spaces that seamlessly connect with your built environment.
Finding the Best Architect with Sulekha
Sulekha takes the guesswork out of finding the right architect for your project. Here's how we can help:
- Browse Architect Profiles: Explore detailed profiles of architects, including their portfolios, experience, and areas of specialization.
- Get Free Quotes: Request quotes from shortlisted architects to compare fees and project proposals.
- Read Client Reviews: See what other clients have to say about their experience working with Sulekha-listed architects.
Why Choose Sulekha to Find Architects?
Extensive Network: Explore profiles of hundreds of architecture firms with proven experience and expertise.
Verified Professionals: All our listed architects are qualified and background-checked for your peace of mind.
Client Matching Service: Tell us about your project and we'll match you with the perfect architect based on your needs and budget.
Competitive Rates: Compare fees and find architects that fit your budget.
Let Sulekha Help You Find Your Dream Architect!
Get started today! Simply fill out our project requirements form and we'll connect you with qualified architects who can turn your vision into reality.
