Add in Space to your Modular Kitchen - Part 1
Innovation is the fundamental element for creation, but renovation is the key factor for canonizing it! A kitchen is a heaven that is not only meant for cooking, but then a place to live through. It is the place, where your lady will spend most of the day in working out her daily chores. So, why don’t you give her the best kitchen ever? Ha! Yes, you definitely need a pre-planning stage to bring about a change. And here is the conduit called the ‘Modular Kitchen’ that redefines your style!
Interiors define elegance
A kitchen is the heart of your home, by amalgamating luxury and class; you are ready to convert your kitchen into a beautiful and convenient place for cooking. The first thing, you need to look upon is your Interiors because it has the power to determine style to your kitchen. When it comes to contemporary kitchen, there are various aspects to look upon like pop work levelling, painting, wood works, cabinet design plans etc. To revolutionize your habitual kitchen to ultra-modern one, then you definitely need to know a little idea on the different types of modelling.
Before peeping through the different designs involved in creating modular kitchen, here is small quote that defines it all:
“Simplicity is the ultimate form of Sophistication”
By Leonardo da Vinci
As the quote says, anything festooned to the extent, it becomes a mess. So, keep it simple and beautiful. Guys, lets come back to watch out some interesting designs involved in revamping your archaic kitchen to a modular one.
Different Types of Modular Kitchen
A kitchen definitely has a wide range of accessories like cabinets, shutters, pullouts and counters. Typically, people will go in for a box type modular kitchen, as the space would be devoid of any accessories that are mentioned prior. But, instead of opting for the same old type of kitchen, due to the Avant-grade technology, you can opt for these types of models mentioned below:
L-shaped Kitchen
U-shaped Kitchen
Island Kitchen
G-shaped Kitchen
Conventional Kitchen
C-shaped Kitchen
Parallel Kitchen
L-shaped Kitchen:
This type of design uses only two walls, and it is compatible for a large room. It is commonly used, when you dine in the kitchen room itself. On the small leg of the L shape, you can place the stove and towards the center of the wall, the sink is placed. It has more open layout, since the room triangle is relatively slender and extended.
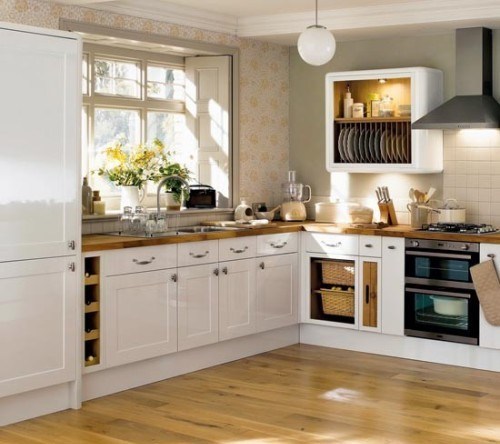
U-shaped Kitchen:
If you own a loftier kitchen space, then u-shaped kitchen will be the right choice to opt for! It can enhance the space of the room, by proffering maximum top and cabinet space. Since, the space is very large, the entire family could spend their time dinning and cooking inside. The prominence of this type of kitchen is that, many people every so often pick this layout for refurbishing the kitchen.
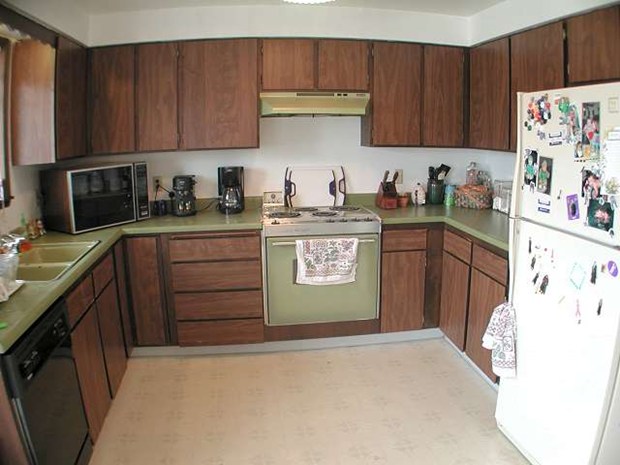
Parallel Kitchen:
Parallel Kitchen takes the better way of making your workspace more elegant and simple. It has the advantage of two main walls, and the arrangement is preferable for extended room sizes. One of the greatest advantages is that, parallel kitchen designs will break the troublesomeness of segregating two different spaces that makes the pathway tedious to walk around. One side is for sink, worktop and ovens and the opposite wall can be used for some stowage purpose.
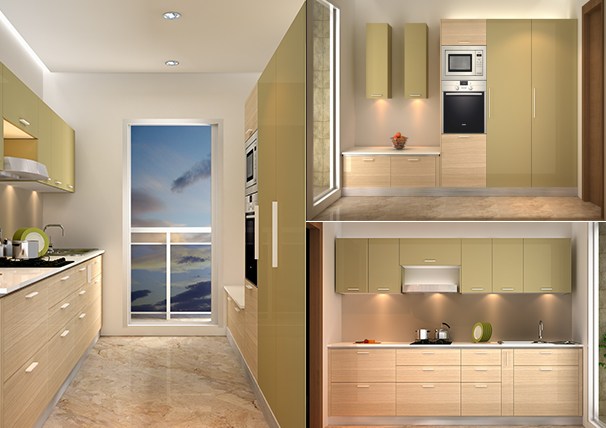
G-shaped Modular Kitchen:
To expand the counter space and effectiveness of your kitchen, then you need to opt for G-shaped modular kitchens. It is the combination of the U-shaped kitchen with the island layout, thus helps you get rid of the traffic in your kitchen. If you incorporate G-shaped kitchen layout, then you can have a spacious kitchen, where in 5 to 6 members can stand inside without mobbing.
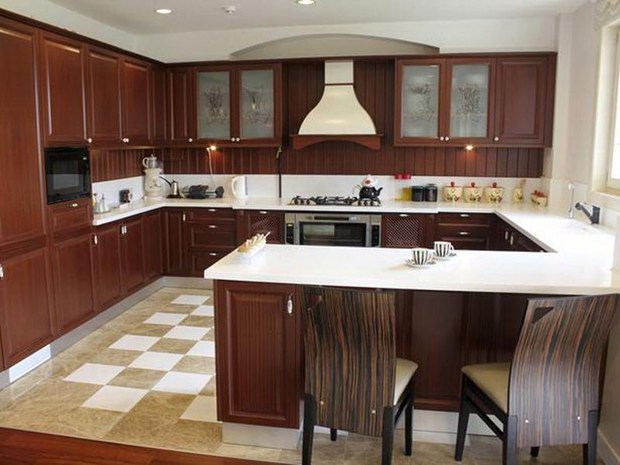
To get to know the benefits of other Modular Kitchen layouts, you can wait for the next post of mine!
If you are looking out for modular kitchen dealers, Click Here to get some experts to revamp your kitchen.
Image: Net
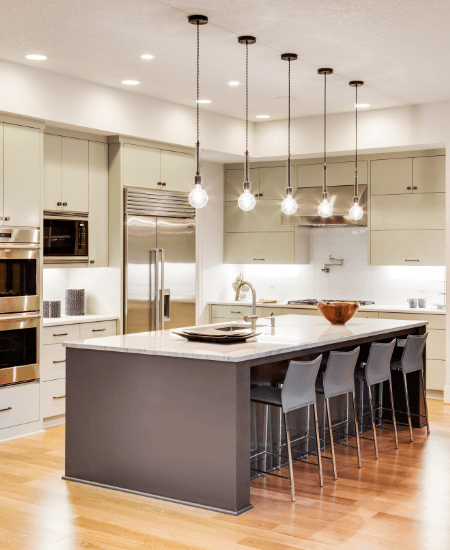









Post a Comment