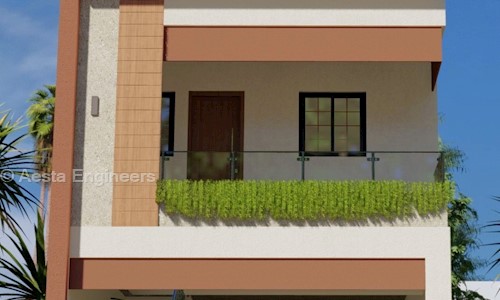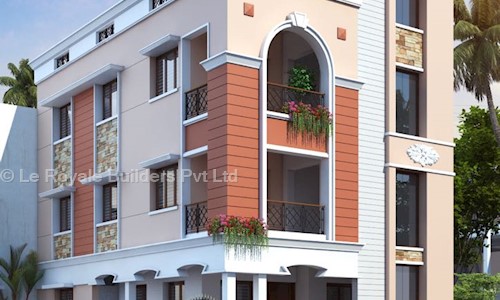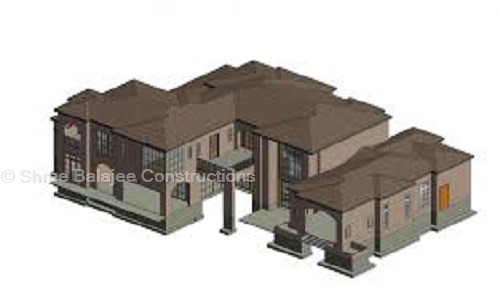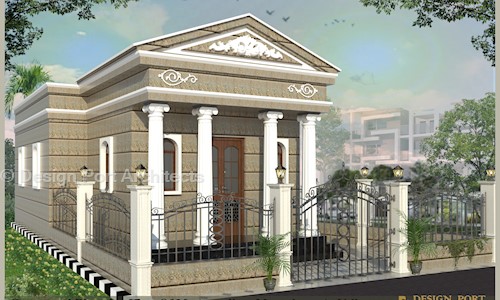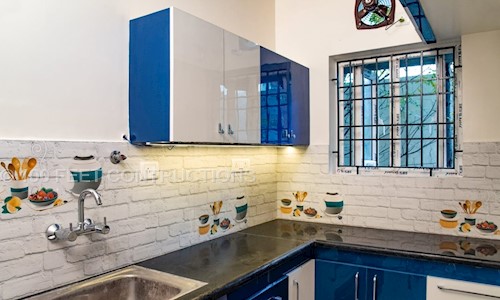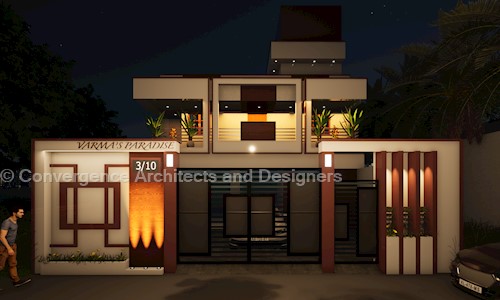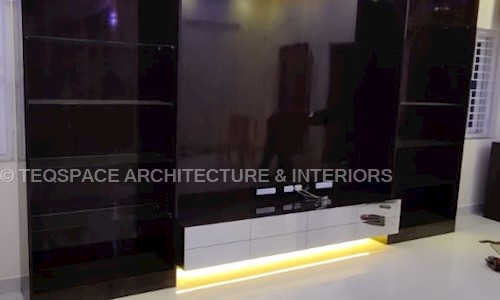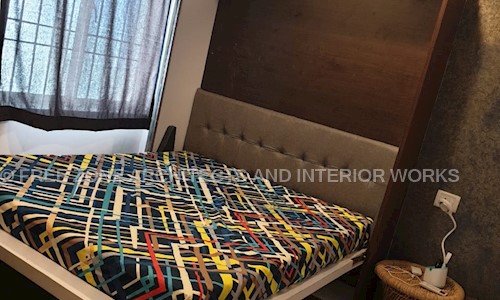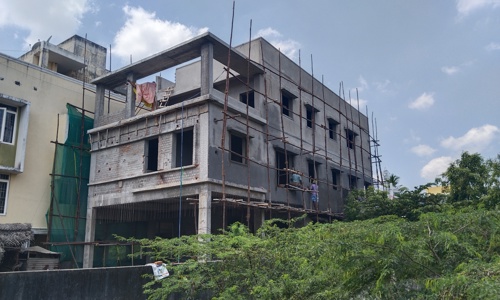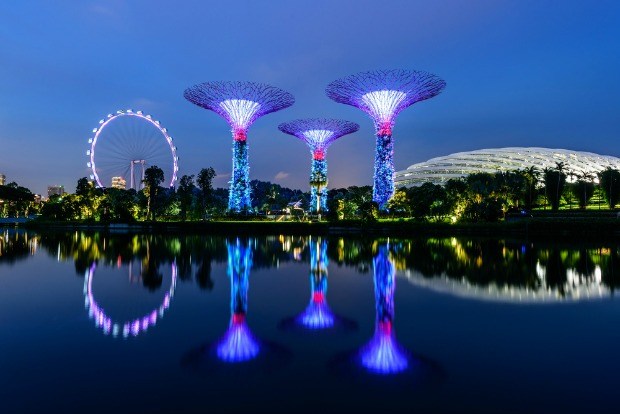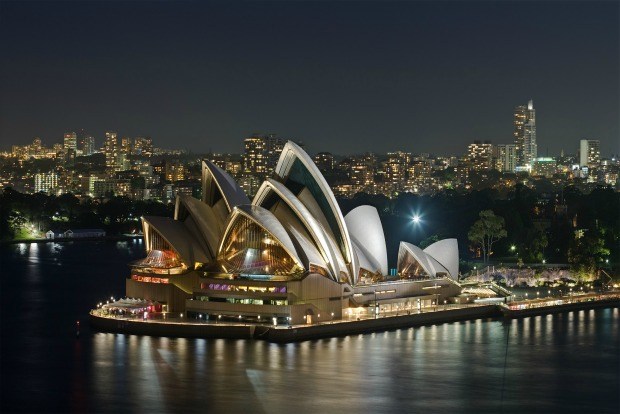 2D Elevation Drawing Architects Services Nearby
2D Elevation Drawing Architects Services Nearby
Top 2D Elevation Drawing Architects in Nandanam, Chennai as on Sep 11, 2025
Sri Ganesh Constructions
Sri Ganesh Constructions is a leading business in Velachery offering top-notch building consultancy and contracting services. With expert architects and a highly skilled team, we have been providing quality services since our establishment in 0. Our team consists of dedicated professionals who strive to provide the best services to our clients. We specialize in a wide range of services including architecture, residential and commercial building contracting, swimming pool construction, and more. Our services cater to various industries such as retail, corporate, hospitality, and education. We also offer architectural planning and design, project supervision, and home extensions. Trust us to bring your dream project to life with our reliable and efficient services.
Aesta Engineers
we are doing architects and interior with execution, eco friendly, sustainable building, long Lasting building, A1 quality with trained professionals.
"Was skeptical at first. But cent percent satisfied with the outcome. Approached them for a elevation design. Got it done really quick."
Le Royale Builders Pvt. Ltd.
LE ROYALE FOUNDATION Le Royale Foundations is a partnership firm incorporated on 20th day of April 2005, having its corporate office at Arumbakkam, Chennai. The promoter entered into construction of residential property in the name and style of M/s. The Royale Demeure in the year 1999 and with the support of new partners the firm started a firm under the name and style of M/s.Le Royale Demeure at No. 58, Old No. 15, Y-Block, 5th Avenue, Anna Nagar, Chennai 600040. During the period of operation the firm completed more than 9 projects in Chennai and 3 on going projects in on around the Chennai. The main objective of the company being, promoting housing and property development with a well-knit team of qualified professional to undertake project implementation work. The firm is less likely to see the future challenges as a dilemma.
"Quality of Working is professional"
"Very good amenities and timely handover"
Shree Balajee Constructions
Willing to do all type of Residential and commercial projects. Get a modern and minimalist architecture design service from our experts. Contact us for more detail.
"Very good architect planning service. They did create a plan was really helpful. I am very much happy with their service."
"They provided me with a beautiful 3D elevation with a modern plan and also completely finished the construction of my house with interiors at a reasonable price with all my requirements."
Design Port Architects
We design port architects is the one stop solution for all your architectural needs and services... we are the best in meeting customer needs in an unique and innovative way..
100 Feet Contructions
The 100Feet constructions company was established in 2014 and is a general contractor offering construction services in terms of Site Analysis, Feasibility studies, preliminary Design Studies, Permit Applications etc .We handle various building projects in all over Chennai.
Convergence Architects and Designers
Hi there Iam Ar.venkatesh, i can help you with complete design solutions for you homes. I know English well enough to communicate with a native English speaker and tamil is my mother tongue . I have experience working in residential, commercial and public buildings also. I can help you with floor plans, working drawings and 3d renders WORK FLOW : 1. Site drawings - from client's end (simple sketch) 2.Site Plan - Land use and buildings placement. 3.scheme drawings - simplified floor plan with enough details to discuss the form of the building and layout of the rooms. 4.Floor plans and 1 section drawing - after finalizing the layout of the building floor plans will be issued with exact size of the rooms and levels (floor heights etc)involved.Structural drawings will be added if it comes under same scope of work if not client has to hire a structural engineer for structural drawings if needed. 5. Interior design briefing - after room sizes are finalized, briefing for interior designs will be done.This stage involves a design proposal with mood boards position of the storage units,tv units design concept for kitchen and crockery units Once the scope and needs for the interior works are finalized slight alteration will me made to floor plans if needed. 6.Final stage - GFC Drawings ( Good for Construction) will be issued for the civil works to start on site. This includes all wall elevations with electrical and plumbing points. Section drawings cutting through staircase and to show the level differences. Interiors design details drawings will be issued seperately for every rooms where interior modules or units are added. The payment should be made after every stage completion. 85% payment should me made before final stage is reached. Drawings measurements can be done in Feet and inches or in metric units.( Client's choice). Contact info Mail id - ar.venkatkrish@gmail.com I have attached some of my works.please contact me to know further more
TEQSPACE ARCHITECTURE & INTERIORS
Qualified and licensed Architect with expertise in project management, Architecture and Interior Design. Founder of "Teqspace Architecture & Interiors" in the year 2018 being the most Distinguished and Versatile service provider with one stop solutions of its kind. Our company deals with turnkey solutions with Design & Build concept for both Architecture and Interiors. We cater to provide 85+ solutions under one roof for all your Residential & Commercial Architecture/Interiors.
Architects and interiors designers&executionist
We are the architects with creative and innovative idea. We do planning, desiging, 3d modeling, smart kitchens, interiors.
Akshaya Builder
We commit quality and on time projects with the best team and materials.


