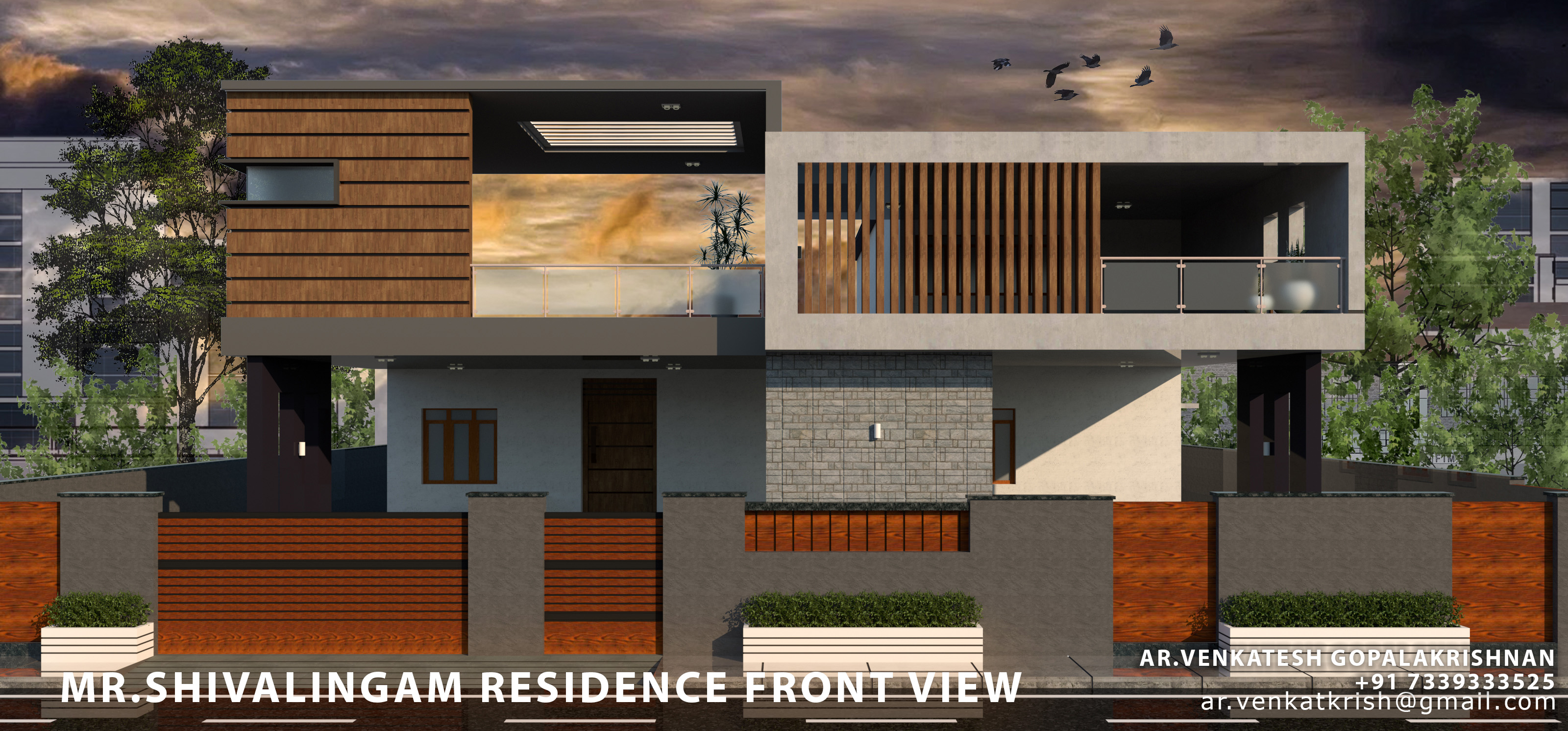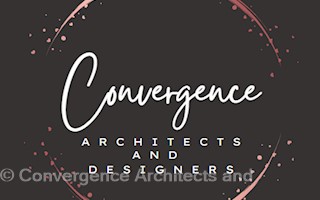
| Monday | 11 AM - 8 PM |
| Tuesday | 11 AM - 8 PM |
| Wednesday | 11 AM - 8 PM |
| Thursday | 11 AM - 8 PM |
| Friday | 11 AM - 8 PM |
| Saturday | 11:00 AM - 05:00 PM |
- Recently Enquired Users100+
Overview
Hi there Iam Ar.venkatesh, i can help you with complete design solutions for you homes. I know English well enough to communicate with a native English speaker and tamil is my mother tongue . I have experience working in residential, commercial and public buildings also. I can help you with floor plans, working drawings and 3d renders WORK FLOW : 1. Site drawings - from client's end (simple sketch) 2.Site Plan - Land use and buildings placement. 3.scheme drawings - simplified floor plan with enough details to discuss the form of the building and layout of the rooms. 4.Floor plans and 1 section drawing - after finalizing the layout of the building floor plans will be issued with exact size of the rooms and levels (floor heights etc)involved.Structural drawings will be added if it comes under same scope of work if not client has to hire a structural engineer for structural drawings if needed. 5. Interior design briefing - after room sizes are finalized, briefing for interior designs will be done.This stage involves a design proposal with mood boards position of the storage units,tv units design concept for kitchen and crockery units Once the scope and needs for the interior works are finalized slight alteration will me made to floor plans if needed. 6.Final stage - GFC Drawings ( Good for Construction) will be issued for the civil works to start on site. This includes all wall elevations with electrical and plumbing points. Section drawings cutting through staircase and to show the level differences. Interiors design details drawings will be issued seperately for every rooms where interior modules or units are added. The payment should be made after every stage completion. 85% payment should me made before final stage is reached. Drawings measurements can be done in Feet and inches or in metric units.( Client's choice). Contact info Mail id - ar.venkatkrish@gmail.com I have attached some of my works.please contact me to know further more
Read moreFarm House, Penthouse Apartment, Studio Apartment, High Rise Apartment, Duplex Apartment, Beach House, Sports & Recreation, Park/Play Area
50 to 100
Yes
Landscape Design Architects, Apartment/Society Architects, Hospital Design Architects, Industrial Architect, Structural Design Architects, 2D&3D Elevation Drawing Architects, Commercial Architects, Retail Store Design Architects, Green/Sustainable Design Architects, Home Architects
Venkatesh
No. 28, 2nd Street, Narasinghapuram, Meduvinkarai, Guindy National Park, Guindy, Chennai, Tamil Nadu 600032, India, Guindy, Chennai - 600032
Gallery
What are the business working hours?
- Monday : 11 AM - 8 PM
- Tuesday : 11 AM - 8 PM
- Wednesday : 11 AM - 8 PM
- Thursday : 11 AM - 8 PM
- Friday : 11 AM - 8 PM
- Saturday : 11:00 AM - 05:00 PM



Digital & Social Presence