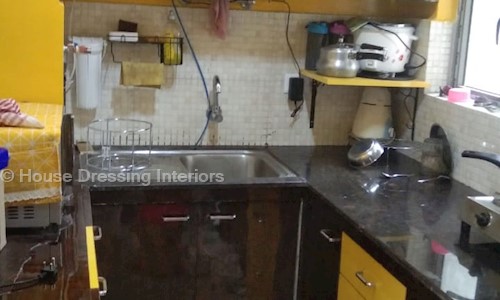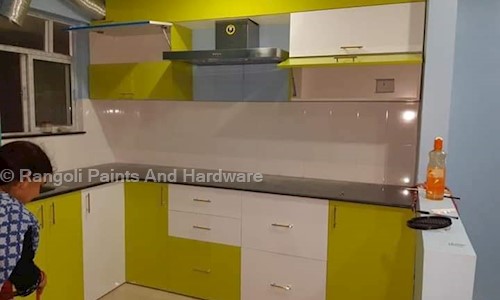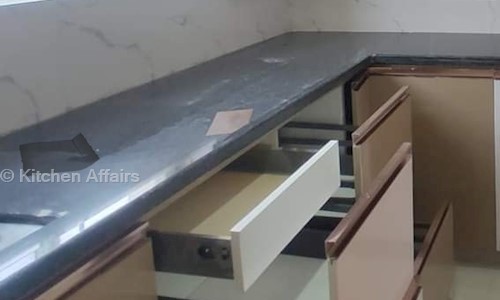End To End Modular kitchen Design Company & Modular kitchen Design Solutions in Kolkata
Contemporary Modular Kitchen Design Ideas for 2024
Lately, a contemporary modular kitchen has become mandatory in all households. Here’s a list of ideas and tips for a contemporary modular kitchen design,
- Ensure there is adequate ventilation. Install sufficient chimneys and exhaust fans to ensure airflow.
- Decide on a color scheme that doesn’t require much cleaning but also fits your theme and idea. Experiment with various color combinations.
- Make sure to install efficient work areas to avoid any space constrictions.
- Incorporate corner cabinets in the plane for additional space without compromising anything else.
- Opt for smart storage options like sectional drawers, pantry units, pull-out pantries, and more.
Simple Modular Kitchen Design Ideas for Small Spaces
The kitchen is a space where families meet and greet. However small the kitchen is, there is always a unique idea to transform it into a modular kitchen that looks spacious and aesthetically appealing,
- Opt for a sliding glass door for the kitchen for privacy without compromising the necessities. Glass sliding doors will make the kitchen look luxurious.
- Add extra countertops to the kitchen to make extra room without hassle.
- Incorporate utility areas in the modular kitchen to avoid space issues. Ensure that the utility area is multifunctional and offers the maximum required space.
- Use the walls to create extra storage space in the kitchen. Convert the space into lofts, cabinets, or storage space.
- Opt for open wooden shelving in the modular kitchen for a minimalistic look with a touch of aestheticism.
Innovative Modular Kitchen Cabinets Design Ideas in Kolkata
Cabinet designs in the kitchen contribute significantly to the overall look and theme of the kitchen. Some of the innovative and exclusive kitchen cabinet design ideas are,
- Opt for two-toned kitchens with complimentary and contrasting shades, which can offer a better look to the kitchen.
- Choose wooden grain laminates with a matte finish that suits any kitchen. Pair it with white countertops for an appealing view.
- Experiment with cabinet colors. Mix and match the cabinet colors of open cabinets to make the kitchen space appear more spacious.
- Go with a single color for a minimalistic look. Grey would be the best option for this as it matches with motif printed backsplash.
- For a bold and elegant option, use grey and red. This combination might offer a better look to the kitchen when paired with the right backsplash.
L Shaped Modular Kitchen Design Ideas 2024
The L-shaped kitchen layout is the most preferred modular kitchen design in India. This layout offers extra working space and offers flexibility. Some of the popular L-shaped kitchen design ideas in 2024 are,
- A combination of glossy white and blue will make the space appear bigger than the actual size and makes it more appealing.
- Adding a window to the L-shaped kitchen with clever structural designs will allow airflow and natural light to the kitchen.
- Pair the timeless wooden cabinets with a light-blue glass backsplash. Add a glass partition to separate the dining space from the kitchen.
- Two-toned L-shaped kitchen will elevate the space to a new level. A combination of red and white will appear aesthetic.
- Choose a green backsplash to protect the space from any visible stains of Indian curries.
U Shaped Modular Kitchen Design Ideas 2024
A U-shaped modular kitchen design is quite popular because its layout offers plenty of storage space. Here are a few tips to elevate the look of the U-shaped modular kitchen design,
- A combination of white and grey with a green backsplash will offer the U-shaped modular kitchen a minimalistic look.
- A Moroccan backsplash with ultra-modern white cabinets with dedicated spaces for appliances, vegetables, etc., adds beauty to the kitchen.
- Ensure to add a combination of large cabinets and pull-out drawers to stack large and small items without any space constraints.
- for more space.
- Incorporate a large window to allow natural light and enhance air circulation.
Parallel Modular Kitchen Design Ideas 2024
Most people opt for parallel kitchen design because it takes up less space and is best suited for compact homes. Here are a few tips and design ideas to transform the parallel kitchen are,
- Ensure to maximize the storage space by adding cabinets and drawers on both sides of the kitchen.
- It is essential to maintain equal distance among the elements for a spacious workspace, allowing to form kitchen triangle.
- While designing, ensure that the sink and hob are on the same side for easy access.
- Placing the fridge on the opposite side would be a good idea to effectively utilize the space for easy access.
- Opt for a monochromatic parallel kitchen that offers a sense of aestheticism, utility, and functionality.
Straight Modular Kitchen Design Ideas 2024
A straight modular kitchen is a practical layout for small spaces and is also budget-friendly. Some of the straight modular kitchen design ideas are,
- Ensure to check the measurements of the kitchen appliances to avoid any clutter while working.
- Maximize vertical storage space to avoid interrupting countertop workflow.
- Allow natural light to enter the kitchen. Apart from that, make sure to install artificial lighting to bring in ambiance.
- Opt for neutral colors to make the space appear spacious and prominent. Colors like beige, white, etc., would be a great fit.
- Choose a simple backsplash to keep the view minimalistic. Use a mix of closed cabinets and open shelves to create an illusion of space.
G Shaped Modular Kitchen Design Ideas 2024
A G-shaped kitchen offers additional counter space and storage, making it the best. Specific tips and design ideas to follow while opting for a G-shaped modular kitchen are,
- Ensure that the peninsula is multifunctional. It can be converted into a breakfast bar, countertop, storage unit, and more.
- Install cabinets and pull-out shelves in the corner for extra space and an appealing view.
- Opt for open shelves and restrict the cabinets to only two sides of the kitchen. Open shelves will add elegance to the space.
- Minimalism is the cue. Make sure that the cabinet is simple and classic.
Island Modular Kitchen Design Ideas for 2024
An island modular kitchen design is functional, stylish, and meets the needs of everyone. Some of the design ideas that can make the kitchen stunning are,
- Incorporating an island area will offer enough workspace with extra storage space.
- The sink or hob can be placed on the island if it is a straight or galley kitchen for convenience.
- Convert the island space into a breakfast counter with a lighting arrangement for a pleasant and appealing view.
- The island kitchen design separates two rooms with an open layout with a classic look and style.
Best Modular Kitchen Color Combination Themes & Styles 2024
Color combinations, themes, and styles can transform a kitchen space from ordinary to extraordinary. Some of the exclusive color combinations to elevate the kitchen space are,
- A combination of yellow and gray will add warmth to the kitchen space. Gray offers elegance, whereas yellow offers positivity.
- Brown with blue is a classic color combination for kitchen space. This combination will make the kitchen appear calm and soothing.
- One of the classic color combinations for any kitchen is black and white. It offers an elegant and sophisticated look and encourages creativity.
- A mix of red, white, and black will offer a rich look to the kitchen. It offers an energetic and vivid outlook of the kitchen space.
- Purple blended with beige is a traditional combination for the kitchen. It is a statement of peace, elegance, and ambition.
Trendy Small Modular Kitchen Design Ideas
The small modular kitchen is compact and efficient for small homes. Some of the valuable tips and ideas for designing a small modular kitchen are,
- Opt for the right furniture in the kitchen. It should be durable, sleek, and not so bulky, making handling challenging.
- For an elegant finish, opt for glossy and reflective options, whereas for a low-budget finish, opt for laminates.
- For a more modern and minimal look, replace the knobs and handles with sleek and slim handles.
- Choose a single color or colors with the same hues to maintain the tone. This will offer an elegant and sleek look.
- Arrange pot racks by hanging the pots and pans to save more space. This will also offer an artistic look to the kitchen.
Types of Modular Kitchen and Cost Details for 2024
There are various types of modular kitchens types based on the layout. Each layout is unique and has a significant purpose. Some of the different types based on the layout are listed,
- U-shaped modular kitchen- it offers more space and flexibility in storage. It has lots of corner space that can be efficiently utilized.
- L-shaped modular kitchen- this type is more popular and practical. It offers a balance between storage and functionality.
- Straight modular kitchen- this is one of the budget-friendly designs best for compact homes.
- Island modular kitchen- this type will offer additional workspace to avoid clutter.
- Parallel modular kitchen- this is one of the most popular kitchen styles in Indian homes, which has more shelves and drawers, offering more storage space.
The cost of a modular kitchen varies based on factors like the type of layout, size of the kitchen, and more. The approximate price of a modular kitchen in Kolkata ranges from 1,50,000 INR to 2,00,000 INR.
Classic Kitchen Design Ideas in Kolkata
A kitchen is the heart of a home. It is essential that the kitchen is welcoming. Here’s a list of a few classic kitchen design ideas to elevate the space,
- Try to incorporate warm and natural materials for a classic traditional look.
- Give emphasis to small details to make the space whole.
- One of the most popular and commonly used classic styles is a black countertop with combinations of black and white wound.
- Make sure that the cabinet doors are simple. The door shouldn’t be too modern or too ornate. Opt for flat-panel doors.
- Opt for neutral color palettes. Don’t just stick with white and black for a classic look.
Indian Modular Kitchen Design Trends & Tips 2024
It is challenging to transform the Indian kitchen to fit the modular kitchen design trends. Here are a few tips and trends to equip the Indian kitchen with modular designs.
- Emphasize the kitchen trinity, as it is a significant part of ensuring enough space for cooking, storage, dishwashing, and more.
- Use intelligent storage options like open cabinets, hooks to hang cutlery & aprons, corner cabinets or drawers, and more.
- Decide on the layout and appliance placement beforehand to avoid any space constriction and last-minute hassle.
- Experiment with various colors and textures to create a visual appeal to the cooking area.
Latest Modular Kitchen Design Ideas for Indian Homes
A kitchen design should be convenient as well as aesthetic. Some of the latest kitchen design ideas to transform the kitchen space are,
- Add elements like rugs, decorative vases, and more to the kitchen for grandeur. This will level up your kitchen to a significant level.
- Choose open shelves for your modular kitchen to add a sleek and unique look.
- Opt for color blocks in the kitchen to create a unique focal point that distinguishes the particular space from the rest.
- Add brickwork to the kitchen walls that blend well with the cabinetry offering a sleek look.
- Incorporate an excellent appealing backsplash to the plan for an elegant look with effective wall protection.

Why Sulekha
Sulekha is India's most efficient and affordable premier listing service. When you choose Sulekha, you get the best offers available in the market and negotiate your terms with the top service providers. Our professionals guarantee 100% customer satisfaction while delivering the service on-time.












